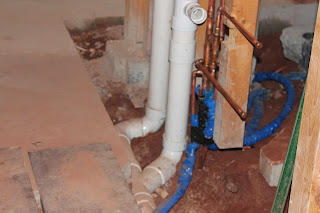Ok, so why do all of this? This viewpoint is from the kitchen. Through the studs is the family room and to the left of that half bathroom is the future sunroon. The plumbing wall needs to be opened to tie the whole space together.
A slightly different view in the kitchen shows the plumbing wall on the left. That will be open. The current hallway (to the right of the plumbing wall) will be a rough out for a wall oven cabinet. Further to the right is a patry, which will remain. Not viewable in this picture, but the new powder room will take up half the pantry and half of the current hallway.
To be fair, there is a LOT of plumbing work to be done. However, the first quote of $8500 is laughable. Expect to pay a qualified plumber about $100 per hour. That means this company basically said it would take 85 hours to complete the job. A big problem is that most plumbers treat a slab job like attempting to access oil under 2 miles of ocean and 1 mile of bedrock. It's just 4" of concrete and some dirt!
The solution of course is just to have a concrete cutter open up the slab for $400,... and then have the plumber do plumbing. Some plumbers reject this plan because they claim if someone else cuts the concrete and does not cut enough ... the plumber will have pack up all of their tools and then come back again ... and that will cost me more money than just having the plumber do all the concrete. bullshit.
I found a plumber I liked. He said that concrete guys should do concrete and plumbers should do plumbing. $2400 . Good references. You're hired.
Here are some pictures after the cutting. Plumber had previously marked where he thought slab needed to be cut. Basically, all of that plumbing coming into slab needs to go into slab though the wall on the right. Also, because I am moving the powder room we will need to tie into the existing drain line.
A slightly different view. The plumbing needs to come down the wall that is 90 degrees to the existing plumbing wall (shown at left of photo).
Looking into the hole one can see the black drain line. It's down about 1 ft which is perfect because the pipe from the new toilet and vanity location will need fall. In between the concrete and black pipe you wil notice the 3" tree root. The bath is at the BACK of the house. That root is coming from the FRONT of the house. More on that later :o
Looking to the back of the new powder room where the new throne will go.
Now from above. New drain pipes are all white. I guess it will be hard for anyone to deny what is new! Both drains from upstairs baths now turn instead of going down. The old drain line on the far left will be removed. Water lines will follow the same route. Vent stack will follow a sligtly different route ... but same basic principle.
In the living room now under hall bath. Most of that stays the same. The white pipe is from the master toilet... which had to be moved to make way for my massivly manly glass enclosure shower. To move it though meant we had to tie in to the main drain pipe further down. Can't tie in toilet drains before vanity drains. There are good reasons for that.
Finally, this is directly under the master bath. The white pipe terminates where the new toilet will be. Had to move yet another HVAC duct. On the right you can see a new hole for the stand up shower.
Fast forward one day later and the job is complete!
Coupling with brazzed joints required by code
New drain and water lines with rough out for new vanity.
Tie in to existing sewer line
Another view of all lines coming down
And looking up ....
All that and for what? The plumbing no longer comes
down the center wall!
And master bath drains are located in appropriate spots!
Plumbing rough inspection has passed! Won't need to worry about pipes again until fixtures installation.
















Haha... I told you it would be a lot of work moving the wet wall and what did you say... its just moving pipes. Silly Paul... go drink a Smirnoff!
ReplyDeleteIt was just moving pipes. I stand by my original claim you Smirnoff drinking sally!
ReplyDelete