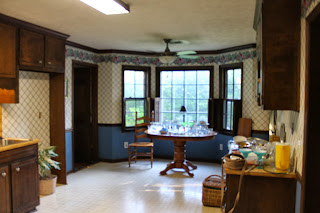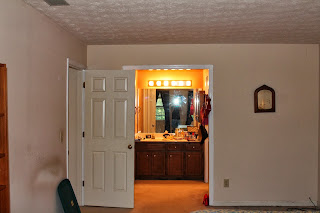Here are some selected "before" pictures.
Our house is on a flat cul-de-sac lot, structurally sound, and has some fantastic neighbors. What I love most about this house is the previous owner did not do anything. After months of looking at half ass renovations I knew this house had potential the minute I saw nothing was done.
Screened in porch off the back. Saw that and immediately said sunroom!
Kitchen view from hallway. Needs some updating.
Consistent with the style of homes built in 1980s, this home has too many walls and textured ceilings. Both need be changed.
See where the refridgerator went on the left? perfect spot to bring out a peninsula... but that bay window is too close to fit a kitchen table. Roddy suggested that I blow it out and move it back 3 feet. +1 beer.
Living room looking in from hallway. The wall on the right is the boundary between the living room and family room. That wall needs to go!
Upstairs hall bath
Master bedroom looking into master bath.








No comments:
Post a Comment