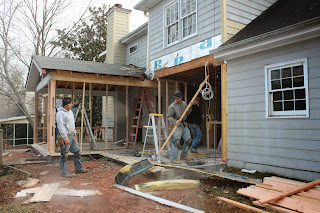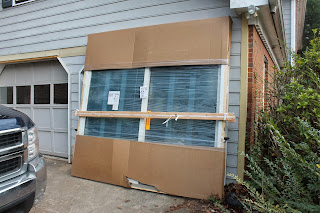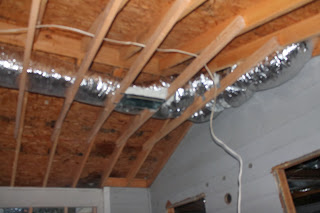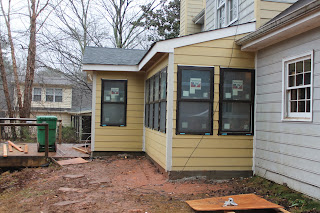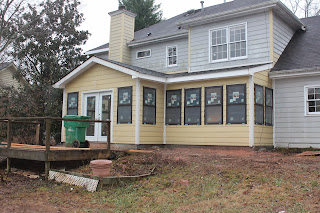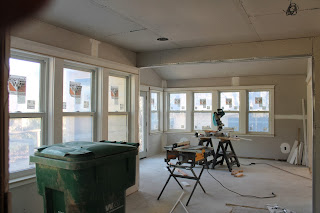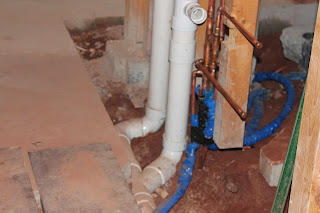Sunroom will have same footprint as screened in porch. All windows but with 8' sliding patio door that leads out onto the deck. To the right is the current kithen bay window. That will be blown and moved back 3'.
Here is the design for sunroom and kitchen. Need 14 windows. 30' x 54.5' R.O. and one really big sliding patio door.
Here is the window. Anderson 100 series with dark bronze exterior/white interior. Made of maintenance free composite material. It has a cleaner look than vynil because there are no weld seams. No grates. Low E glass. Buidling supply wanted $270 per window. HD wanted $220 per window. Went to HD to order and found out Anderson was having 15% off all special order windows. Yes please. Saved about $700 off windows and patio door. +1 beer for HD associate.
Temporary bracing in place so that footings and slab can be poured for sunroom. The perimeter of the existing patio will be torn up so that footings can be poured. Concerete will also be poured to bring slab to same level as main living area. Work should begin Monday.
Concerete contractor said 8" deep and 15" wide footings are good enough. I consulted my engineer and he wants em 12" deep. I have heard many varying accounts on what footers should be. I'll need to consult the building codes to see for myself. Rebar will also be tied and doweled into existing slab. I have never poured concrete before ... makes me a little nervous.
The first real frustration to log: Argghhh!!! I finally had a concrete contractor lined up to start tomorrow AM. I found him on homeadvisor.com which is supposed to pre-screen their pros for applicable licenses, etc. I texted this guy 6PM Sunday night asking him to bring proof of insurance. Turns out he does not have any. See that structure in the picture above .... It would not be a good idea to let someone cut out big chunks of concrete under that thing without their own liability insurance. Just FYI: Homeowners does NOT cover an incident where someone is hired as an independent contractor.
The real pain in the ass here is that I have already had 5 guys come look at this job ... including the guy with no insurance. Two of them came out to look ... and then would not even return my phone calls requesting a price. One guys came out to look and then said he was too busy, and the last guys charged me $600 over what I wanted ($4K). That extra $600 does not sound too bad right now.
...........
I sure am glad I switched companies ... these guys have ran into thick concrete, tree roots, etc... and they did not complain or ask for more money. They just did the job. The prep included breaking up the old patio on the perimeter while digging minimum 16" deep and 16" wide footings. A little extra because code only requires 12" deep or 8" below ground level (below frost line).
Two strands of rebard tied around perimeter and into existing slab.
6mm poly film and wiremesh on top. Engineer likes it. I like it. Sweet.
----------------
Two days later ...
----------------
Slab looks good to me :)
Miceli contracting is in town so it's time to get some real work done.
Three pictures above were taken about the end of day one. Kitchen wall removed and most of the permanenant structural support has been added for extension.
The windows and sliding glass door were also delivered on day one. The door is ummmm.... the wrong size. Like freaking huge. S#%!. No time to do another special order .... I'll have to pick a door off the shelf at HD.
By the end of day 1, the HVAC ducts were also ran to the extension. HVAC guy tied a 10" line into air handler, down an upstairs closet, and into the top of the extension as showed in the top right of the picture below. There were no manual D calculations done and that certainly worries me. The project was just moving too fast and I dropped the ball on that one. Hopefully the duct design flaws can be cured when we install new HVAC.
Skip ahead to day 4 and the building is now water tight. Framing, windows, flashing, siding, roof, and exterior trim is all complete. Patrick and the guys really blew through this addition while making it look great.
Note the white french doors. Since the special order was screwed up I had to pull a door of the shelf and will have to paint to match. This is also my first real screw up. That door should be a slider instead of french doors. Can't put chairs right inside the doors because they open into the room :(
After passing HVAC, electical, and framing inspections all in one week we were given the go ahead to close our walls. We did intially fail HVAC and electrical for nit pick type items. The framing inspector also turned out to be from NY ... and because he knew Patrick was from NY he made sure some balls were busted before passing us.
Fast forward a few more days and the boys had the entire house insulated, drywalled, and mostly trimmed out. We did insulation around all bathrooms for privacy and below the master bedroom for peace and quiet.
View coming into new kitchen sitting area from garage:
Coming into kitchen from dining room
View from middle of kitchen into kitchen sitting area and sunroom.
View into living room from sunroom.
After 13 strait days of 8-10 hour days it was time for Patrick, Sammy, Nelson, and William to leave. Great job guys!









.jpeg)

.jpeg)
.JPG)



.JPG)







.jpeg)
.jpeg)






