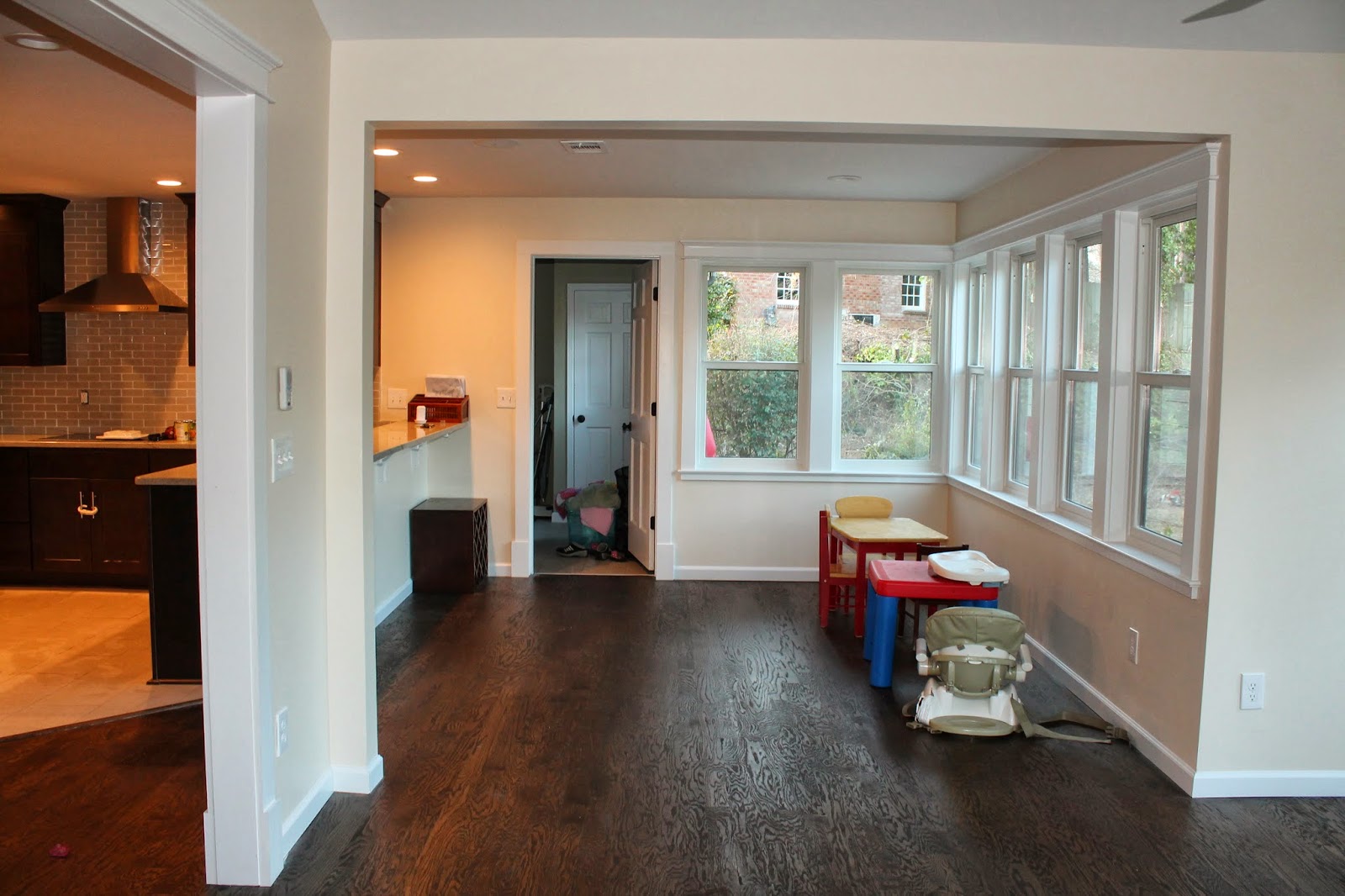The difference between an electrical engineer and an electrician could not have been more evident than today.... I never heard the phrase ... you can't do that it's against code ... so many times in my life. Details to come ...
$4K to $6K is the quote. I should have figured because after going through the house with electrician I could see nothing but $$$. The plan calls for 30 recessed lights, almost a complete rewire of the downstairs to accommodate the new floor plan and modified kitchen, the sun-room addition, all receptacles and switches replaced, new GFCI circuits for baths and kitchen, re-routing of cable, phone, and HDMI lines, countless fixtures, fart fans, etc. etc. etc.
----------------------------------------------------------------------------------------------
To cut costs, I scaled back the number of recessed lights, fans, and HVAC service upgrades (which are not required anyway). After some further diagnostics the electrician agreed to do it for 4K which "sounds" good. It only sounds like good news because it was at the low limit of his bid. I really screwed up the budget for this one by about $2K.
----------------------------------------------------------------------------------------------
First real frustration of the job. The electrician said he would be done Friday after I gave him for the draw for the work done. Well, he stopped answering my calls and would not return messages. Never a good sign. Then, I called him with another phone and he picked up. What is this? Freaking high school? Says he will be done with rough in on Monday and that he just got busy. Hmmmmm....
Ordinarily, this is grounds for dismissal. However, given he is in the middle of the job I need to make an effort to keep the peace to get what I want. I want the rough in done NOW so this job is not held up. No electrical = no drywall = no tile, etc. A few more days though and I'll have to start looking elsewhere. That would be a pain in the ass!
------------------------------------------------------------------------------------------------
LED? LED lights are bad ass. Better light, low heat, great energy efficiency, etc. Freaking expensive though. I did find some commercial electric (HD brand) recessed trim lights for $20 each. In case you don't know, a price that low is unprecedented. Still, with twenty three cans I'm looking at $460. Compare that to $8 each for a basic trim kit and halogen light ($184). I calculated I'll save about $100 per year on lighting costs so it's only a three year payback. Combine that with a light that last longer than your cat and I think it starts to look like a good investment. Plus they are cool!
http://www.homedepot.com/p/Commercial-Electric-6-in-Recessed-White-LED-Trim-CER6730WH/203489880#.UomEU8RONLk






























.JPG)






